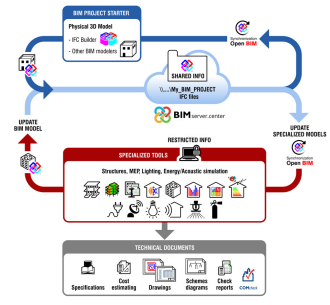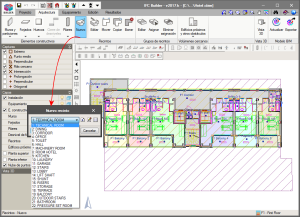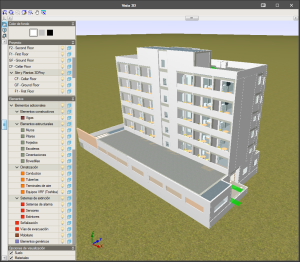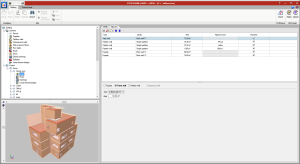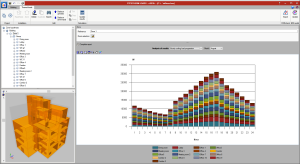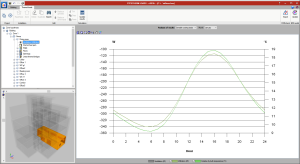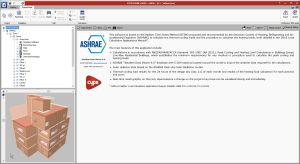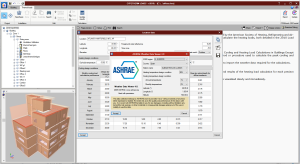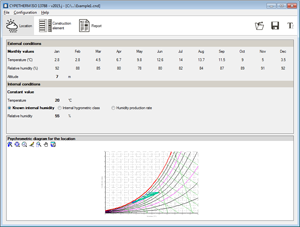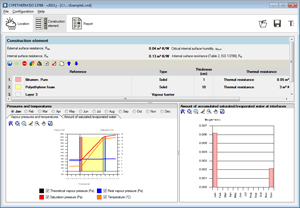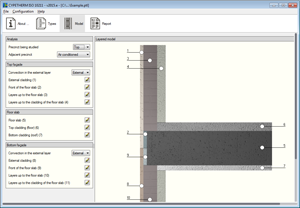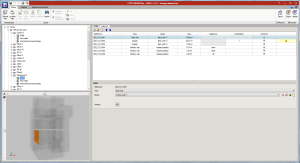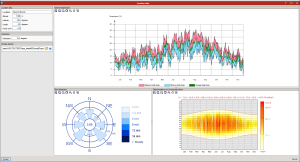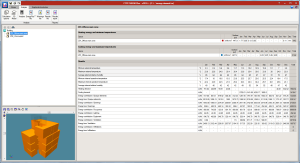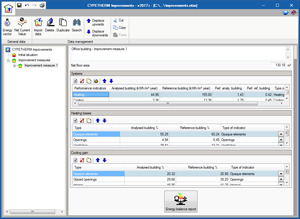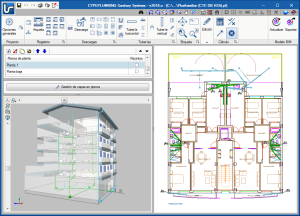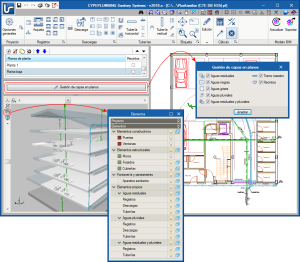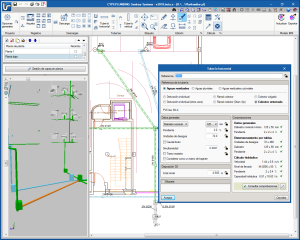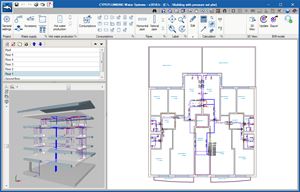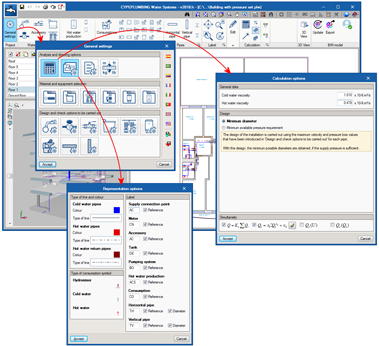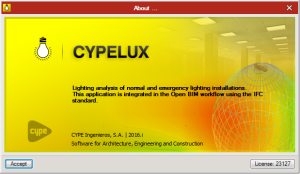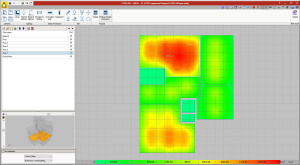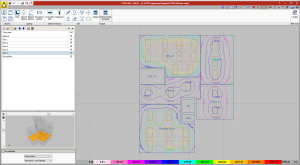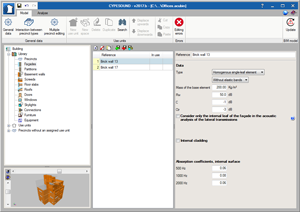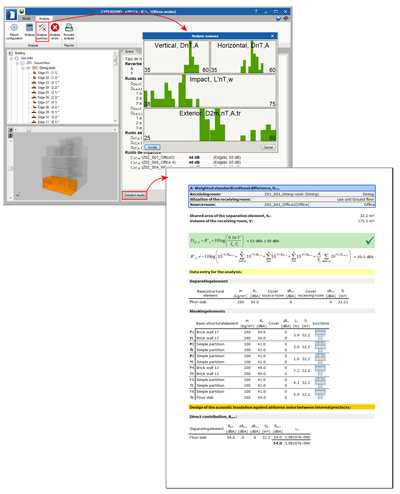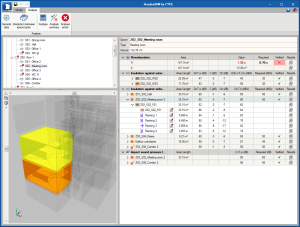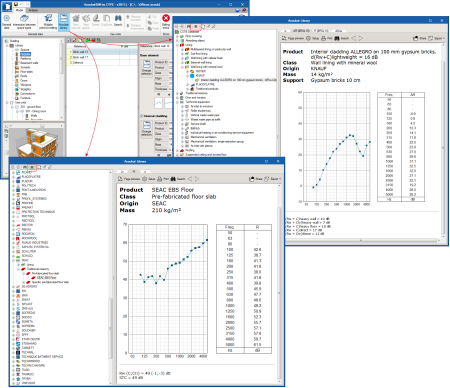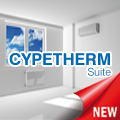
Group of CYPE programs developed to carry out the thermal and energy analysis of buildings, and design their lighting, sound and fire extinguishing installations. The applications that work with the 3D model of the building are integrated in the Open BIM workflow via the BIMserver.center platform.
IFC Builder
Creation and maintenance of building IFC models. This application is integrated in the Open BIM workflow via the BIMserver.center platform.
Features:
- Graphic user interface (GUI) to introduce geometric models
- Import of DXF/DWG/JPG/BMP files
- Open BIM edges generation
- Open BIM (IFC4) modelling
More information in IFC Builder webpage.
CYPETHERM LOADS
Thermal load calculation of buildings according to the Radiant Time Series Method (RTSM), proposed by ASHRAE, integrated in the Open BIM workflow.
Features:
- Import of BIM models (IFC4 and IFC2x3) generated by CAD/BIM programs
- BIM model synchronization
- "ASHRAE Weather Data Viewer 4.0" database with 5.564 stations located around the world
- Cooling and heating loads based on the Radiant Time Series Method (RTSM) of ASHRAE ™
- Heating loads based on EN 12831 code
- Export of the thermal envelope and zones to COMcheck, a program offered by the US Department of Energy (DOE). Using the program, users can verify whether the requirements of the “International Energy Conservation CODE (IECC)”, of Standard 90.1 of ASHRAE are met, as well as those of various state codes.
- ISO 6946. Building components and building elements -- Thermal resistance and thermal transmittance -- Calculation method
- ISO 13370. Definition. Thermal performance of buildings -- Heat transfer via the ground -- Calculation methods
- ISO 14683. Thermal bridges in building construction -- Linear thermal transmittance -- Simplified methods and default values
- ISO 10456. Building materials and products. Hygrothermal properties
- Automatic shading detection over the calculation model
- Automatic edge detection and thermal bridges generation
- Calculation of the thermal transmittance in linear thermal bridges, based on ISO 10211
CYPETHERM HYGRO
Calculation of the critical surface humidity and interstitial condensation in construction elements based on the hygrothermal behaviour of building materials in accordance with the calculation method of the ISO 13788:2012 code.
Features:
- Analysis in accordance with EN ISO 13788
- Known internal humidity
- Internal hygrometric class
- Humidity production rate
- Thermal transmittance analysis in accordance with ISO 6946
- Material libraries and catalogues ISO 10456
- Surface condensation analysis results
- Design to prevent the risk of mildew appearing
- Design to prevent corrosion
- User defined design
- Interstitial condensation analysis results
- Pressure/temperature graphs
- Theoretical vapour pressure
- Saturation pressure
- Real vapour pressure
- Temperatures
- Saturated/evaporated accumulated water quantity graphs at interphases
- Pressure/temperature graphs
More information in CYPETHERM HYGRO webpage.
CYPETHERM BRIDGES
Calculation of the thermal transmittance in linear thermal bridges by solving and post-processing an analysis model with finite element heat transfer, based on the EN ISO 10211 code.
Features:
- Analysis in accordance with EN ISO 10211
- Different thermal bridge models
- Material libraries and catalogues
- Analysis results
More information in CYPETHERM BRIDGES webpage.
CYPETHERM EPlus
Modelling and energy simulation of buildings with EnergyPlus™, integrated in the Open BIM workflow via IFC.
Features:
- Import of BIM models (IFC4 and IFC2x3) generated by CAD/BIM programs
- BIM model synchronization
- Energy consumption calculation using EnergyPlus™ (version 9.1)
- Automatic edge detection and generation of thermal bridges
CYPETHERM Improvements
CYPETHERM Improvements is a tool for energy audits and analysis of improvement measures in buildings.
The graphics interface of CYPETHERM Improvements is similar to the other CYPETHERM programs. It has a tree-structure on the left of the screen where users can define:
- The initial situation of the building (which describes its energy performance at its initial situation)
- Improvement measures of the building, which include the energy performance that is obtained having applied them, with its description and associated expenses.
The initial situation of the building and improvement measures can be imported from files in XML format that are generated by CYPETHERM energy simulation programs that use EnergyPlusTM (CYPETHERM HE Plus, CYPETHERM RECS Plus and CYPETHERM EPlus) and with CYPETHERM C.E. for Italy and CYPETHERM REH for Portugal.
By importing XML files, the great potential of CYPETHERM improvements can be developed, i.e. as a complement of the CYPETHERM energy simulation programs of CYPE.
More information can be found in the CYPETHERM Improvements webpage.
CYPEPLUMBING Sanitary Systems
CYPEPLUMBING Sanitary Systems is a program created to help project designers with the design and analysis of foul water and rainwater evacuation systems. It is integrated in the Open BIM workflow via the BIMserver.center platform.
The program allows for a part or all of the installations to be designed of any type of building, and the different networks (foul, rain, mixed, grey and black water) can be organised in layers and managed in 2D or 3D. The program contains material catalogues which can be completely configured, and generates floor plans, drainpipe diagrams, result and check reports, and quantity reports that can be exported to FIEBDC-3.
CYPEPLUMBING Sanitary Systems allows users to design the installations using tables or by applying a hydraulic analysis using several formulas (Manning, Wyly-Eaton, Dawson and Hunter). An automatic design of the installation can be carried out, optimising the space required by the pipe in the free height of the floor and the evacuation volumes.
The program includes predefined code-complying configurations. It is also possible to configure design checks to ensure code and personal technical limits are met.
More information can be found in the CYPEPLUMBING Sanitary Systems webpage.
CYPEPLUMBING Water systems
CYPEPLUMBING Water Systems is a program created to assist project designers with the design and analysis of potable water supply installations. It is integrated in the Open BIM workflow via the BIMserver.center platform.
The program can perform a partial or complete design of the installations of any type of building. It contains predefined equipment catalogues and allows for user catalogues to be introduced and configured.
It generates floor drawings, results and quantity reports for pipes and equipment that can be exported to FIEBDC-3 format.
CYPEPLUMBING Water Systems carries out the hydraulic analysis using “Darcy and Weisbach” equations and calculates the friction factor using the Colebrook and White formula. The program analyses the installation assembly and calculates gross and simultaneous quantities of flow, where users can define the simultaneity factor.
In its first version, the program includes predefined configurations to comply with the following codes: CTE DB HS 4 (Spain), NF DTU 60.11 (France), DR n.º 23/95 (RGSPPDADAR – Portugal). Design checks can also be configured to comply with other standard limits or limits imposed by users.
More information can be found in the CYPEPLUMBING Water Systems webpage.
CYPELUX
Design of normal and emergency lighting installations, as well as their evaluation in accordance with current national and international standards. Integrated in the Open BIM workflow via IFC.
Features:
- Import of BIM models
Import of BIM models (IFC4 and IFC2x3) generated by CAD/BIM programs.
- BIM model synchronization
- Import of DXF/DWG/JPG/BMP files
- EULUMDAT
Import of lighting files in EULUMDAT format (standard format in Europe for photometric data -“ldt” extension) and IES (standard format in North America for photometric data –“ies” extension).
- Normal lighting
- Calculation of the lighting level of the installation measured at workplane level
- Calculation of the energy efficiency value of the installation
- Calculation of the glare level based on the UGR defined in the CIE 117:1995 code (Discomfort glare in interior lighting)
- Emergency lighting
- Calculation of the lighting level of the emergency lighting installation measured at floor level
- Arrangement of security and protection equipment (safety equipment, fire-safety equipment, lighting distribution panel...)
- Annex detailing
Generation of a calculation annex detailing, as well as the design values, the properties of the precinct and normal and emergency lighting installations used.
CYPEFIRE Hydraulic Systems
CYPEFIRE Hydraulic Systems is a tool created to design hydraulic networks for fire protection using sprinklers and fire hose reels in accordance with the NFPA®13 (National Fire Protection Association) standard. It includes the EPANET® application (developed by the “Water Supply and Water Resources Division of the U.S. Environmental Protection Agency’s National Risk Management Research Laboratory”) to carry out the hydraulic calculations.
CYPEFIRE Hydraulic Systems allows users to design, analyse and size a fire extinguishing installation composed of sprinklers. The program carries out the necessary hydraulic calculations and checks to ensure the requirements of the NFPA®13 standard are met. These include:
- Hydraulic design of grid and branch systems
- Horizontal and vertical pipes
- Flow and minimum pressure in the sprinklers
- Distribution of the sprinklers
- Maximum allowable distance between sprinklers
- Maximum distance between the sprinklers and the wall
- Design of the tank
- Design of the fire hose reels
Once the sprinkler systems and hydraulic analysis have been defined, CYPEFIRE Hydraulic Systems carries out the checks corresponding to the NFPA®13 standard and generates the justification reports and required drawings.
CYPEFIRE Hydraulic Systems is an application that is integrated in the Open BIM workflow. This is achieved by importing information files of a previously defined BIM model.
- Imports geometric models based on IFC4 files that have been generated by CAD/BIM programs such as IFC Builder, Allplan, Archicad or Revit. This function allows CYPEFIRE Hydraulic Systems to automatically incorporate elements such as floor plans and spaces.
- Exports information in an IFC file. Once the project has been analysed, CYPEFIRE Hydraulic Systems is capable of exporting the information of all the sprinkler system installations, so they can be introduced in other programs that work in the Open BIM workflow.
More information on this new CYPE program can be found on the CYPEFIRE Hydraulic Systems webpage.
CYPESOUND
Design and verification of the level of acoustic insulation and soundproofing of buildings in accordance with the design method described in the EN 12354 (ISO 15712) codes. This application is integrated in the Open BIM workflow via the BIMserver.center platform.
Acoustic parameters
CYPESOUND allows users to define, in a personalised manner, the magnitudes of the parameters that reflect the acoustic behaviour of the building and their minimum required values:
- Acoustic insulation for internal airborne and impact noise for each pair of type of precincts.
- Acoustic insulation for external airborne noise.
- Sound immission caused by building equipment.
- Reverberation times and minimum sound absorption areas.
Results and generated documents
CYPESOUND displays an on-screen summary of the results and generates a complete report of the acoustic insulation and soundproofing of the building, detailing the design process performed to carry out the design checks that have been defined previously by users.
More information in CYPESOUND webpage.
AcoubatBIM by CYPE
AcoubatBIM by CYPE is a tool developed by CYPE and the CSTB (Scientific and Technical Centre for Building) with the aim to help users study the insulation and acoustic conditioning of buildings. It calculates the indices that evaluate the insulation of airborne sound (indoor and outdoor), impact sound insulation and the reverberation level in indoor spaces, in accordance with the procedure contained in the EN 12354 (ISO 15712) codes.
This application is integrated in the Open BIM workflow using the IFC standard.
AcoubatBIM analyses the following parameters to determine the grade of acoustic insulation and conditioning of buildings:
- Acoustic insulation for indoor airborne and impact sound for each pair of space types.
- Acoustic insulation for outdoor airborne sound.
- Reverberation times and minimum sound absorption areas.
More information in AcoubatBIM by CYPE webpage.
CYPETHERM Suite Download Area
Tel. USA (+1) 202 569 8902 // UK (+44) 20 3608 1448 // Spain (+34) 965 922 550 - Fax (+34) 965 124 950
